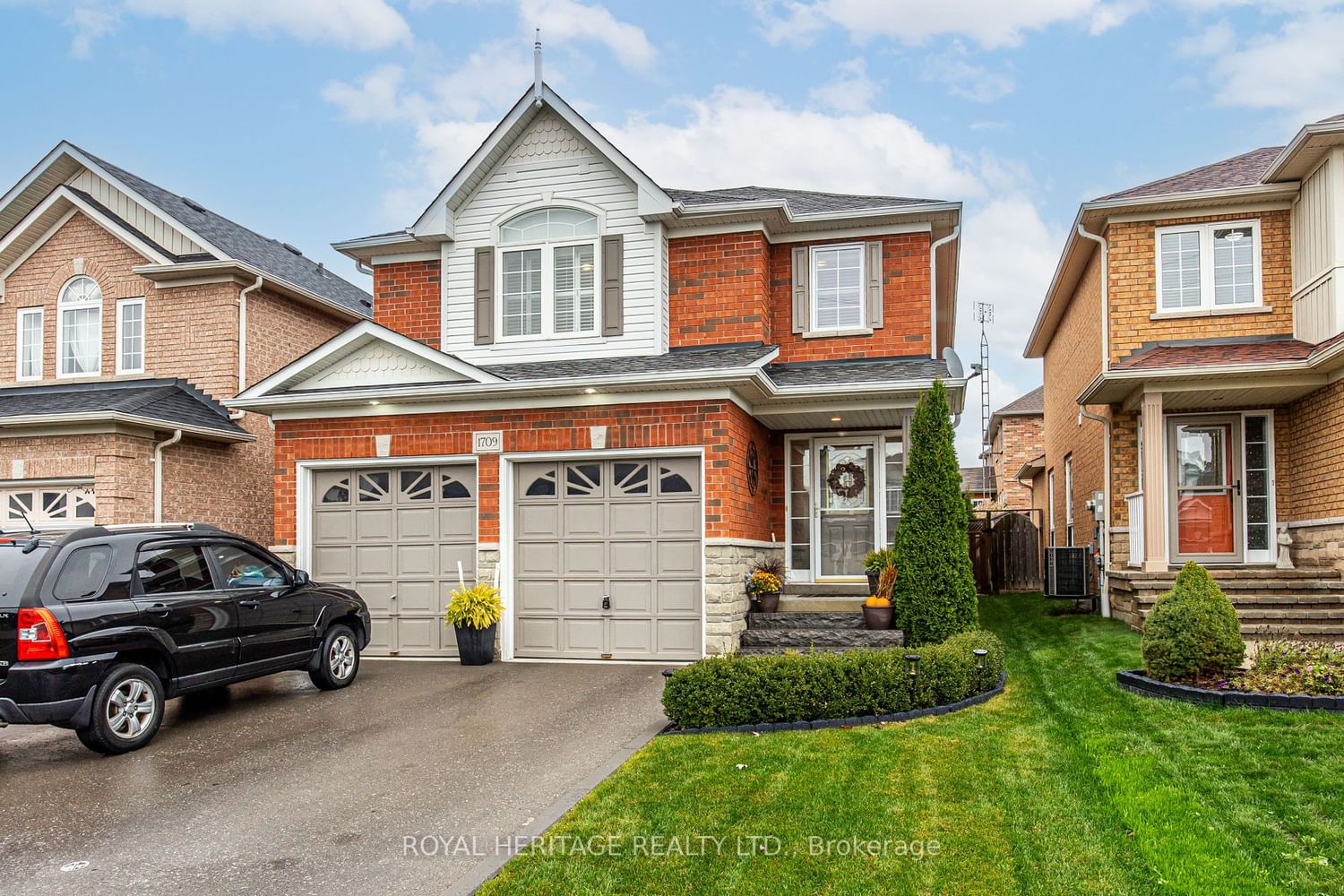$924,900
$***,***
3-Bed
3-Bath
1500-2000 Sq. ft
Listed on 10/26/23
Listed by ROYAL HERITAGE REALTY LTD.
Welcome to this lovely 3 bedroom home with great curb appeal, in a family friendly north Oshawa community! Professionally landscaped front to back! Spacious front foyer leads into an inviting open concept interior, main floor laundry room & access to garage! Great room with stone fireplace & vaulted ceiling! Functional kitchen with quartz counters, under cabinet lighting, breakfast bar, plus ample room for dining table! Patio door leads to beautiful, private, fully fenced backyard with stone patio & perennial gardens! Large primary bedroom with walk in closet & ensuite bath, including soaker tub & separate shower! Ample parking with room for 4 vehicles in driveway! Partially finished basement with wood studs and insulation! Walking distance to schools, parks & amenities! Easy access to public transit, 407/412/401/115, shopping & restaurants!
Driveway - new asphalt & curbs 2021, Bbq and stove gas line
E7253342
Detached, 2-Storey
1500-2000
6
3
3
2
Built-In
6
16-30
Central Air
Part Fin
Y
N
N
Brick, Vinyl Siding
Forced Air
Y
$5,353.45 (2023)
< .50 Acres
109.91x34.99 (Feet)
